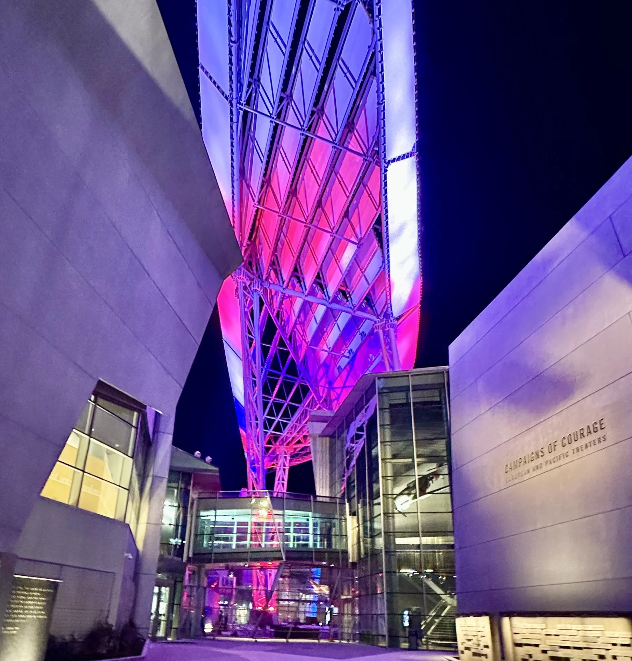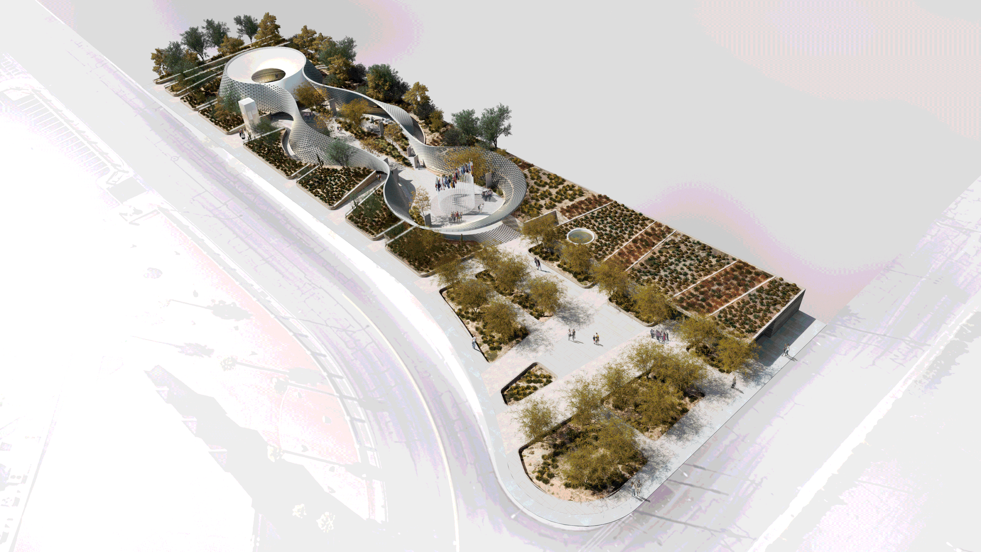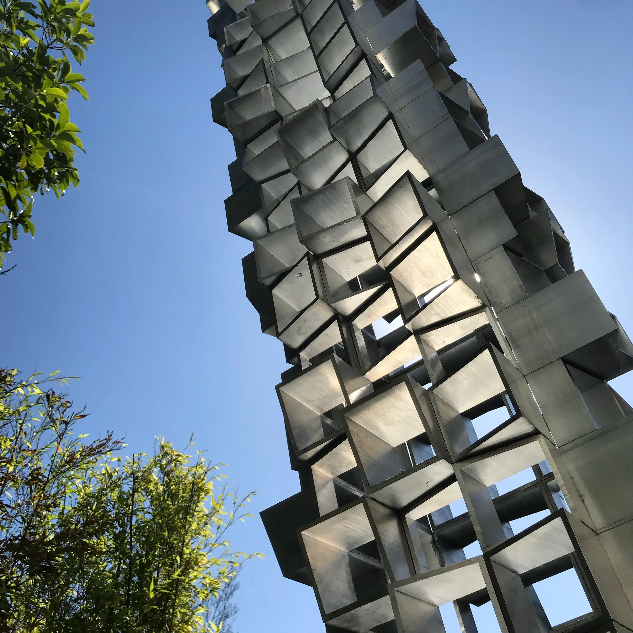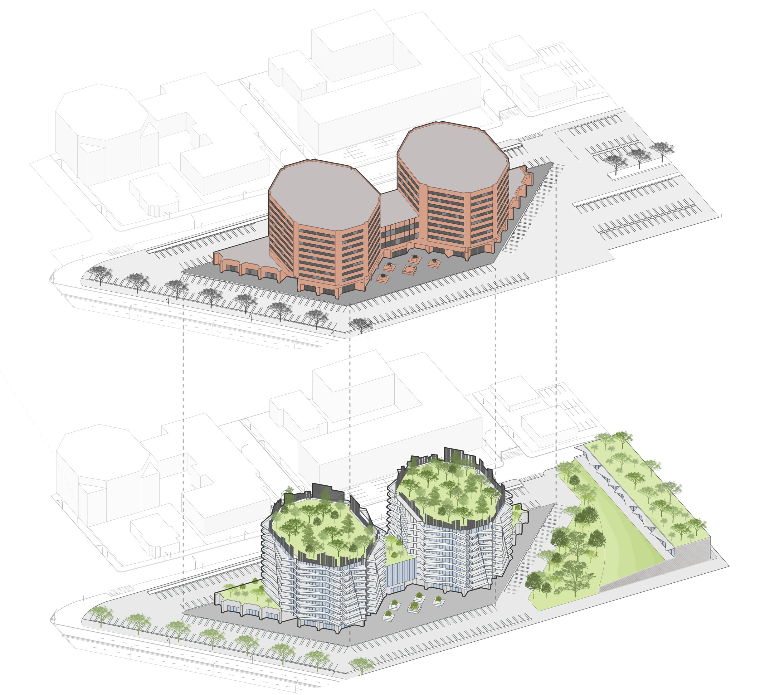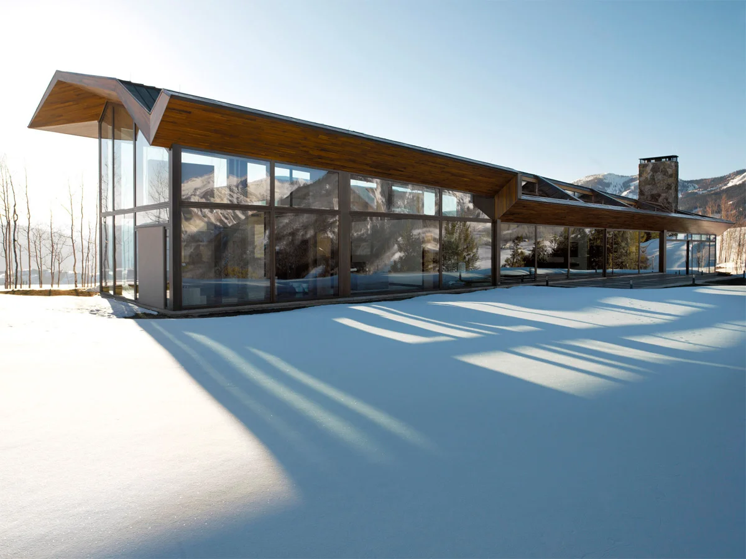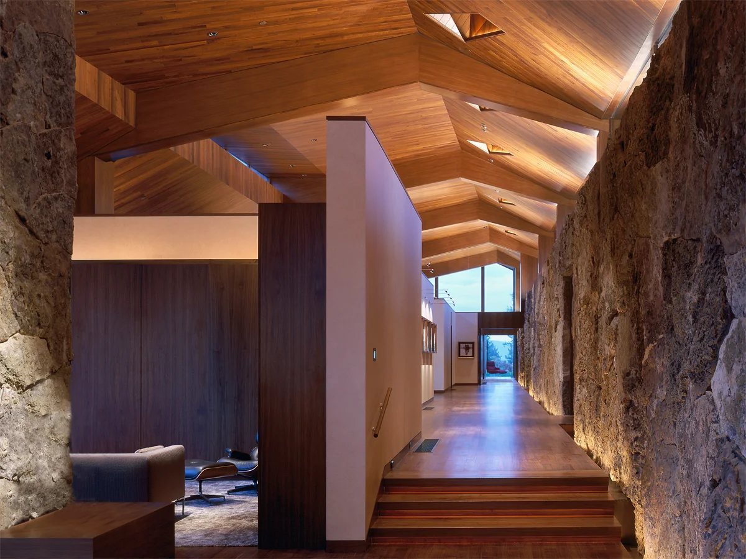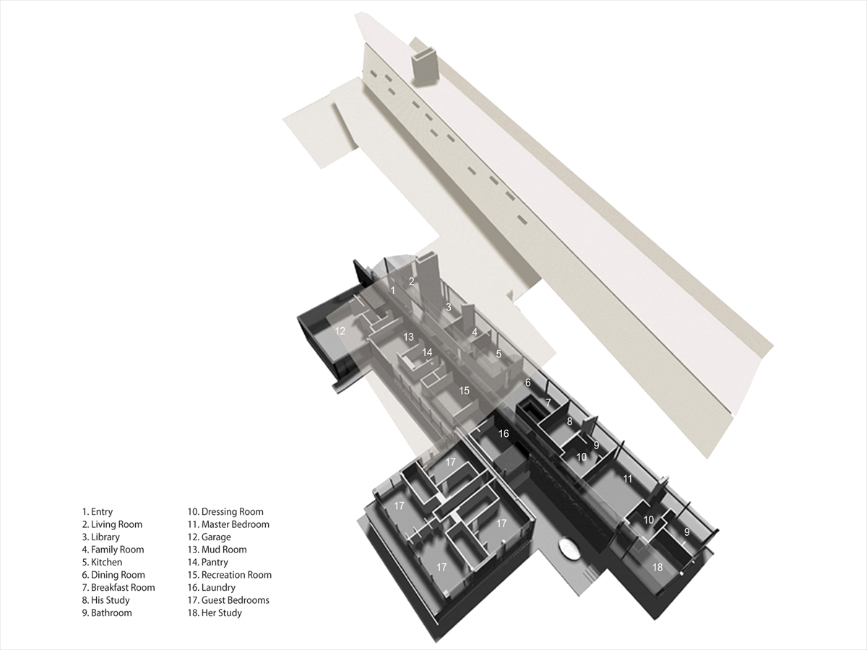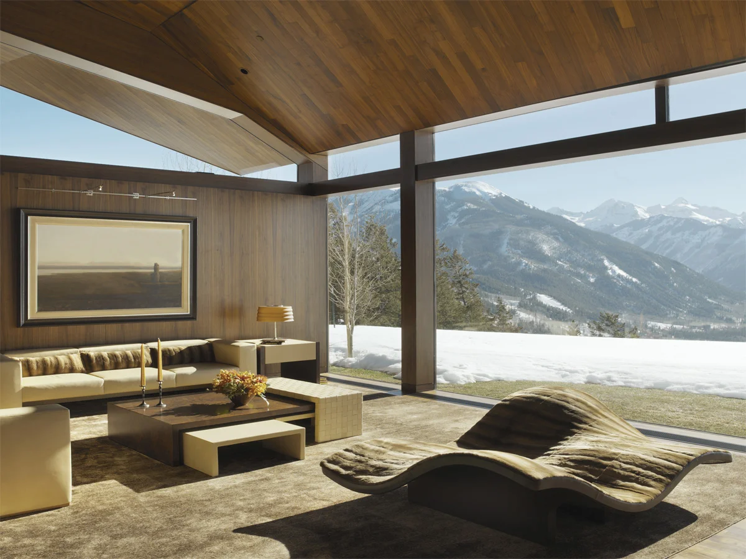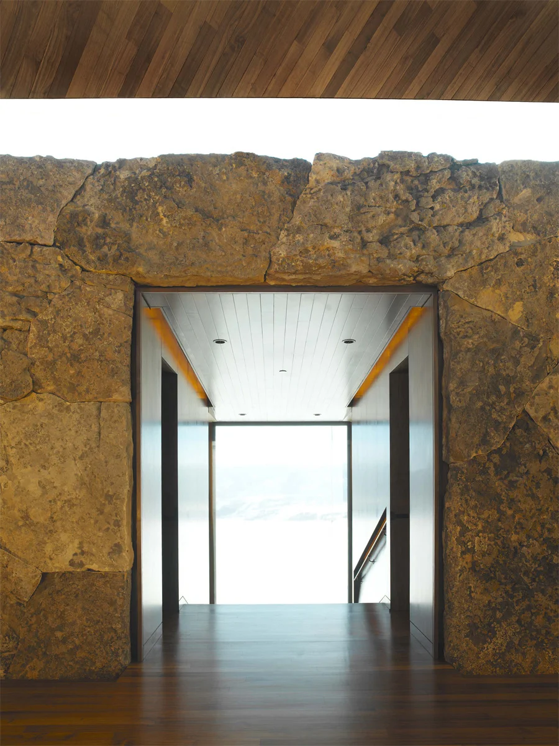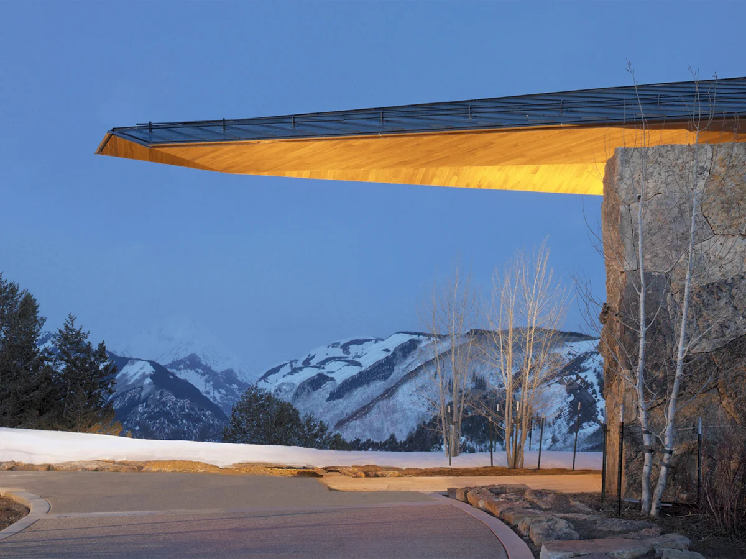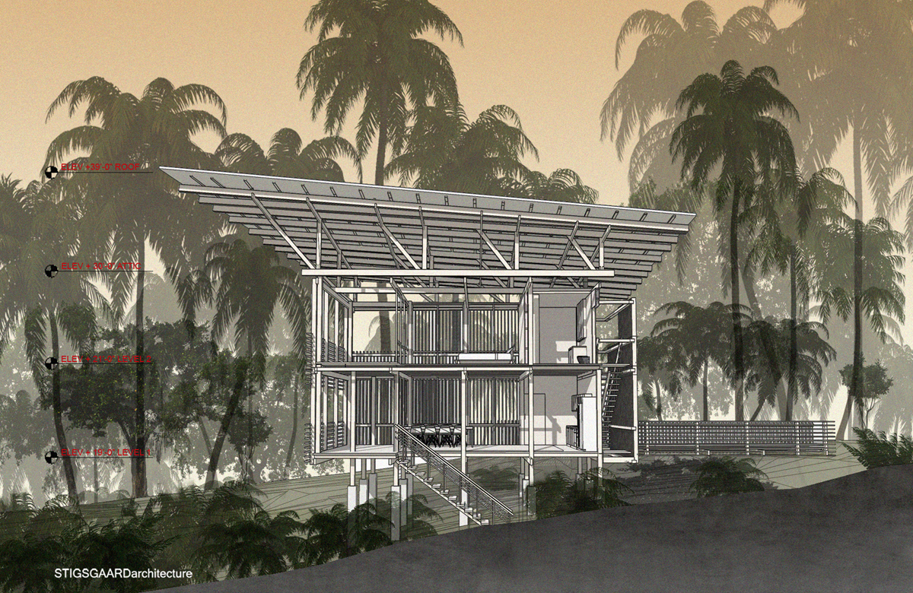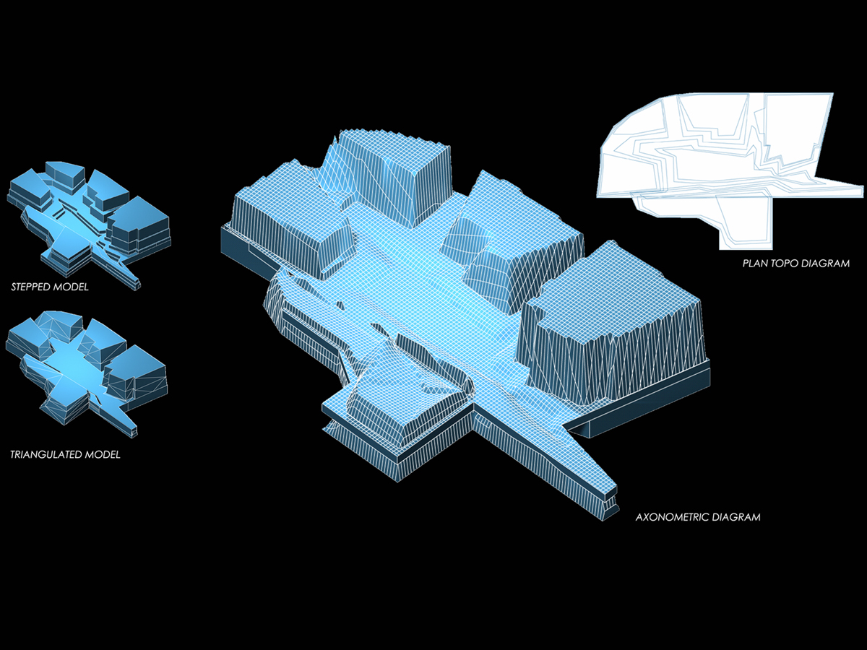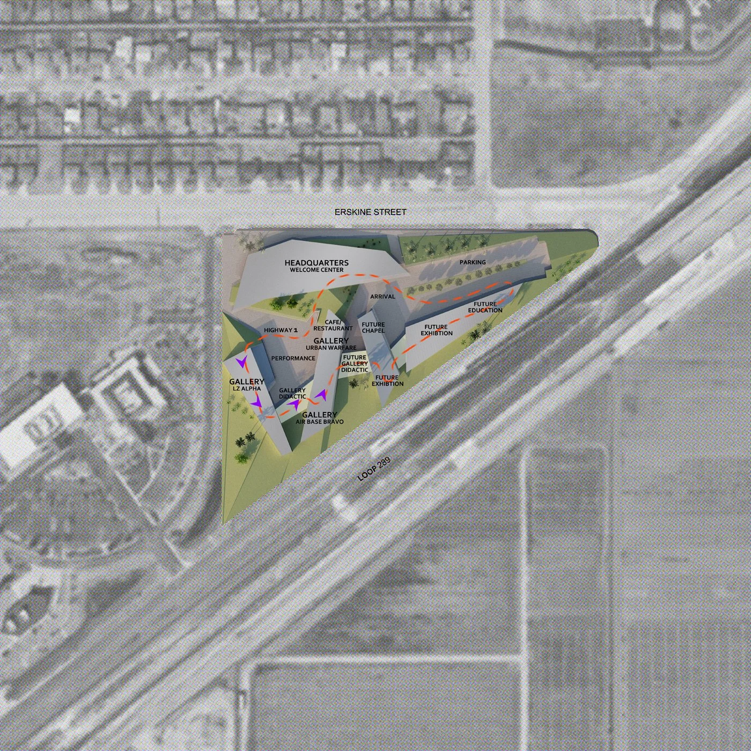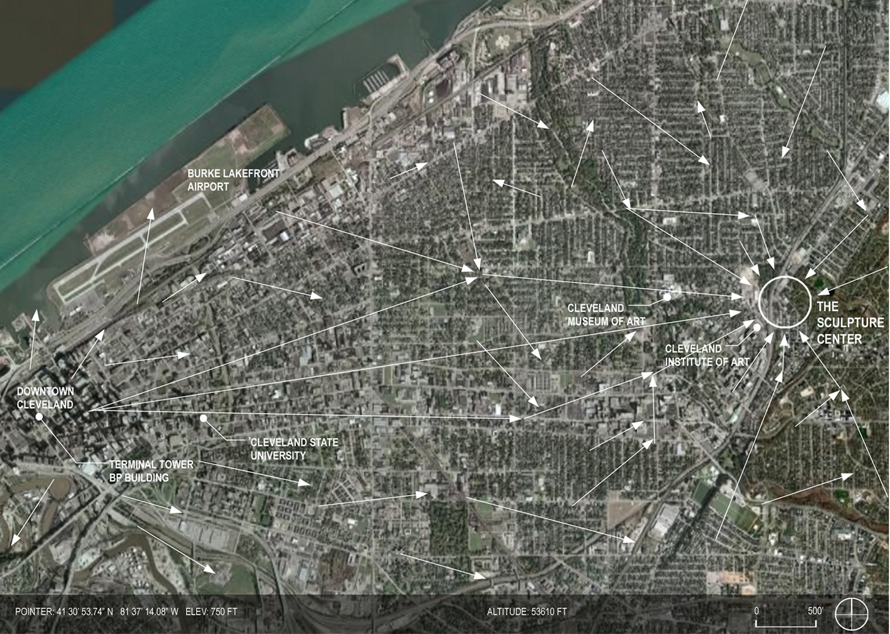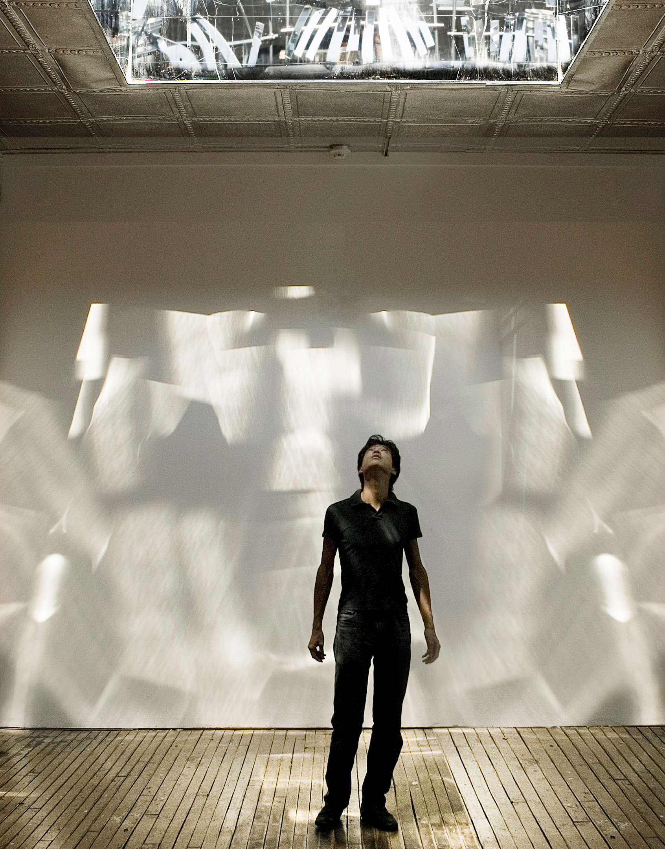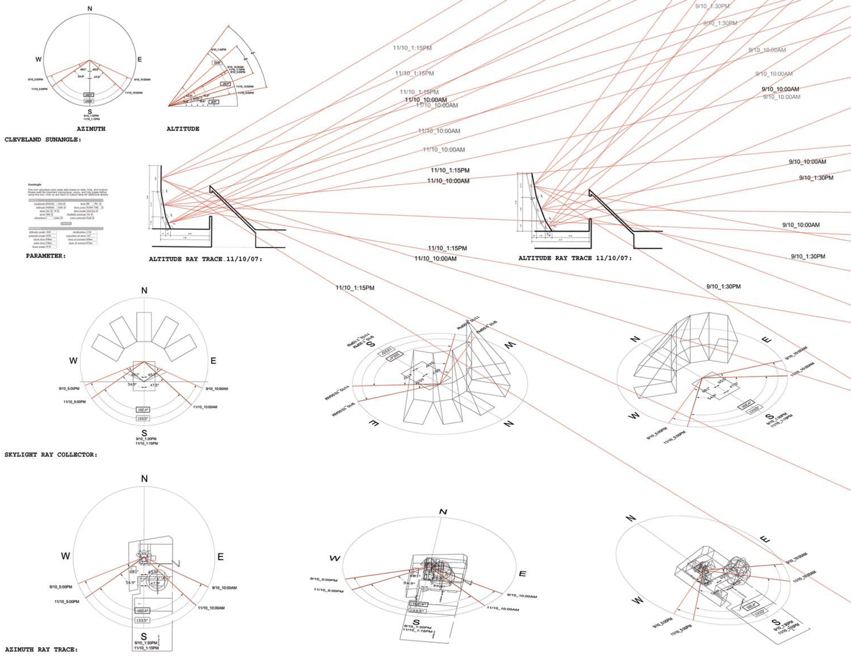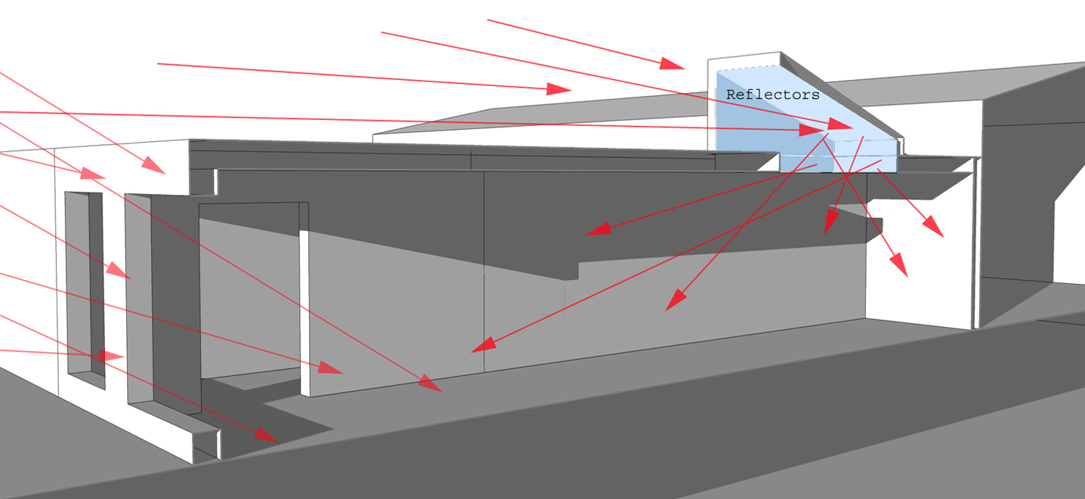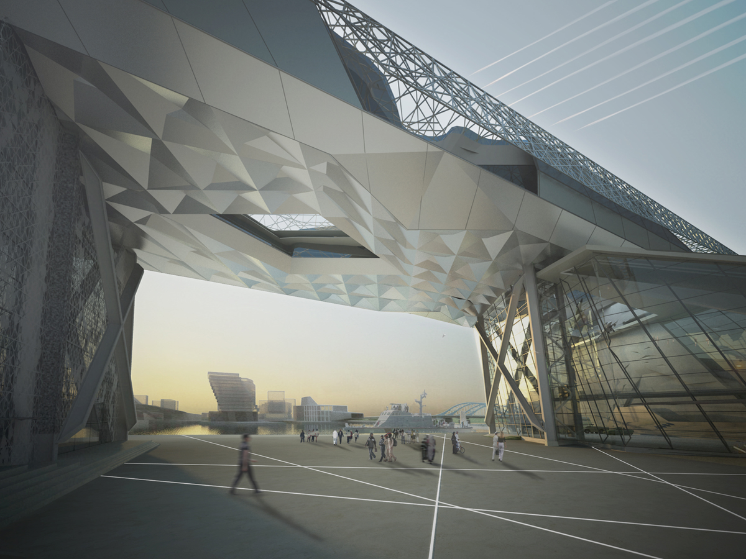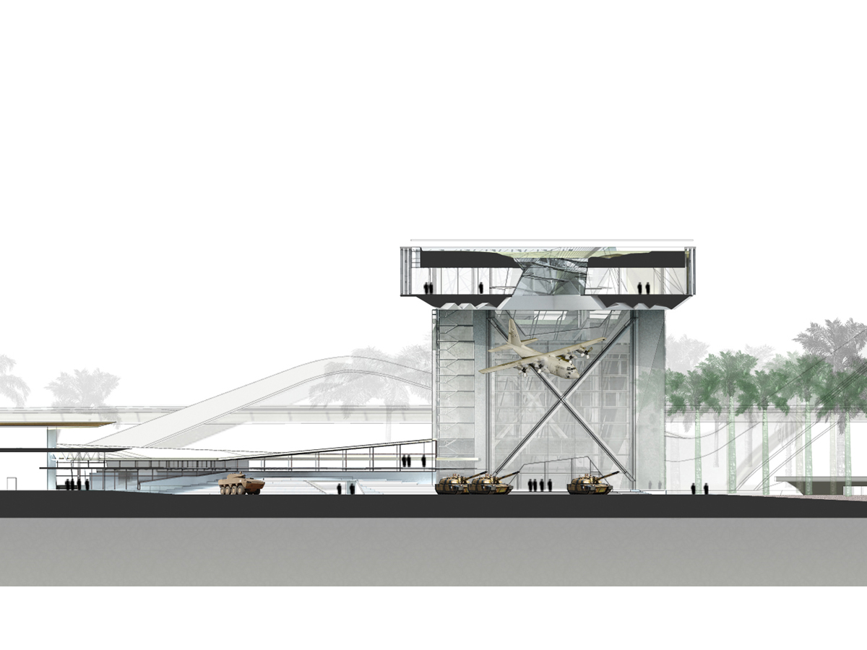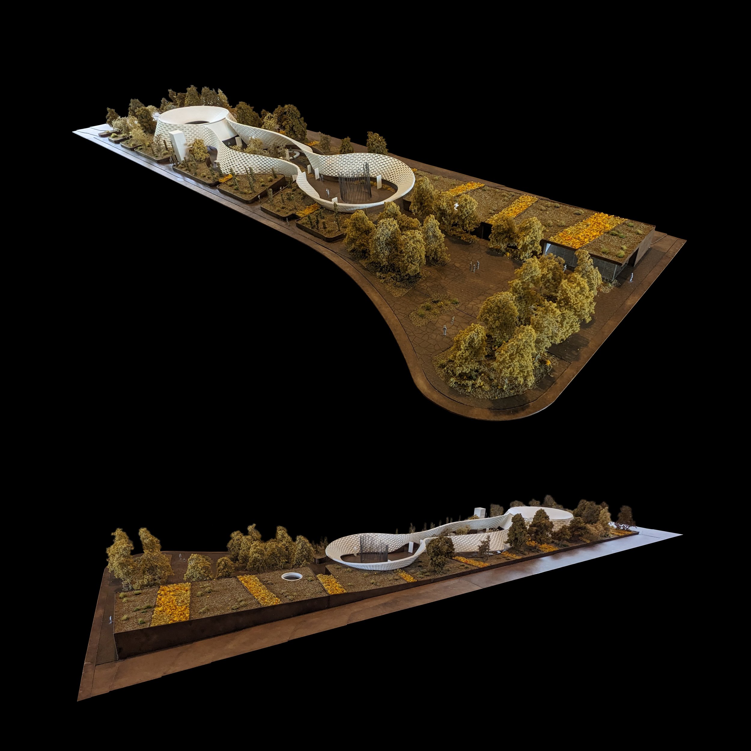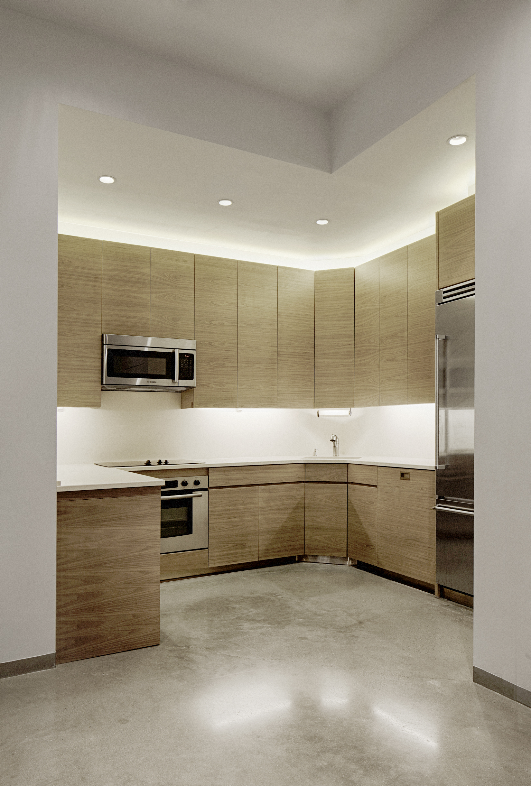Installation Overview
Overlooking the Pacific and nestled below the ridges of Santa Monica Mountains, surrounded by canyons, a site specific art installation - hidden within a tower - oscillates over a private residence. The tower is a beacon for the residence and is clearly observable within the canyon. It is also visible from Charles and Ray Eames house, located diagonally across, a few hundred feet away, on a plateau within the canyon slopes.
The remoteness of the tower from the rest of the residence allows the viewer to transition into an immersive experience surrounded by thousands of geometric metal cells which encompasses the entirety of the space.
From a domestic environment, one enters the installation by climbing up a circular staircase which leads one to the installation entrance and into the suspended super cube within. Crossing the threshold into the super cube through hundreds of fragmented cubes, one arrives into a chamber containing 3000 angular metal cubes. The pixelation of the cubes allow for individual cubes to rotate and projects into various directions and dimensions. Once inside the sculpture, one is surrounded by thousands of these hollow cubes: during the day the sunlight constantly reflects into the thousands of surfaces refracting the light and casting onto itself, the ceiling and the reflective dark floor. The thousands of cubes are installed within a large super cube which is approximately 10 feet x 10 feet x 8 feet high with an additional 8 feet pyramidal ceiling above. The extrusions of the individual cubes creates apertures through which one can partially view the other side. At times, it brings into view dramatic vistas of the Pacific Ocean and the mountain ridge, other times the surface of the space encapsulating the sculpture. The sculpture is offset, approximately 3 inches, from the four sides of the physical space. Within this chasm, an invisible LED lighting system is nestled. As the dusk settles, it activates and the metal paint coating of the physical space becomes the reflective surface for the illumination.
The separation from the exciting tower space and the hovering above the floor, creates a notion of suspension. The combination of daylight and artificial lighting further removes the space from ordinary time perception. The distortion of time heightens spacial memories, simultaneously distancing one from present as well as connecting one to former inhabitants and their lifestyles, and at the same time propelling one forward into a future not yet defined. In a way, the installation is a time capsule that generates its output from the energy of past, present, and future memories and emotions.
As the day progresses, the installation transitions into its evening and night modes as artificial illumination gradually merges with and ultimately overtakes the daylight. The exterior visibility of the sculpture contained within the tower amplifies as the dusk leads to night and the installation is seen from the ocean, the Pacific Coast Highway as well the mountain ridges.
At 8:45pm, the LED illumination within the tower transitions through one minute cycles of gradual light change before turning dark. The light starts with a silver blue-ish tint and gradually progresses towards a purple hue, before finally metamorphosing ing into a dark reddish blue.
Historical Background of the Installation Site
Historically, the residence, built in 1926, has been a capsule of unconventional life styles and personalities, renown for experimenting and pushing conventional boundaries.
The residence was built by Edmund Goulding, a well renown Hollywood film director and a notorious enfant terrible, known as the Bad Boy Genius. “His name was always on the shortlist of early Hollywood bad boys,” said an art director George James Hopkins in Matthew Kennedy’s biography of the director, Edmund Goulding: Dark Victory.
Writing about the residence, Mathew Kennedy describes it as “a hot spot among Hollywood's screen writes, performers and slew of beautiful people. The parties would last all night and guest would sometimes stay for days.” Bright Young Things of Hollywood’s silent era would flock to parties at the secluded residence, which soon became notorious as young men and women would be hired to have sex, with Goulding directing them as if they were actors on a film set:
Eddie’s house was a comfort zone for trysts that would otherwise be socially damaging. Instead of going to a hotel to copulate, famous people simply borrowed Eddie's house keys. His lips were sealed and their privacy was ensured.
From Edmund Goulding’s Dark Victory by Mathew Kennedy
As the silent films transitioned into talkies, Goulding’s residence would also attract some of the greatest stars of the era, including Greta Garbo, Joan Crawford, and Gloria Swanson.
Inspiration and Composition Layout:
At the time of Edmund Goulding tenure at the residence, a Hungarian pianist and composer, Ervin Nyiregyházi, moved to Los Angeles. Ervin Nyiregyházi (January 19, 1903 – April 8, 1987) was a Hungarian-born American pianist and composer. After several years on the concert stage in the 1920s, he descended into relative obscurity before briefly reemerging in the 1970s. His highly distinctive playing style, which has been seen by some as a link to the kind of Romantic pianism associated with Franz Liszt. He was, at one point, considered one of the most talented pianist of the era. Nyiregyházi was known to start his concerts with an almost incoherent explosive outburst which would gradually would become more and more structured. The idea of chaos leading into recognizable structured composition was the inspiration for the final articulation of the installation. High notes and base points is created a rhythm that ties together the entire installation which in an abstract form is a 3-dimensional pixilation absorbing, refracting and reflecting the light.
The installation is made out of approximately 2000 lbs metal, composed of 3000 Marine Grade Aluminum square tubes cut in angles for optimum reflectivity and "perspective participation". The aluminum was cut ad installed by Serett Metalworks in New York and driven across the country in a large truck by. The final installation required hand lifting all the metal cubes 3 flights of stairs up into the tower.
The composition and placement of the individual metal units is thought of as a progression from chaos into a more structured order. There are high nodes and base nodes that establish the overall balance of the piece. After a lengthy process with 3D computer studies and several 1:1 mock-ups on site the final process and positioning was created. This installation which took over 2 weeks within the space while living in the house was a process of reviewing the composition during different times of day light as well as experimenting with artificial light during the transition times and into the night.





